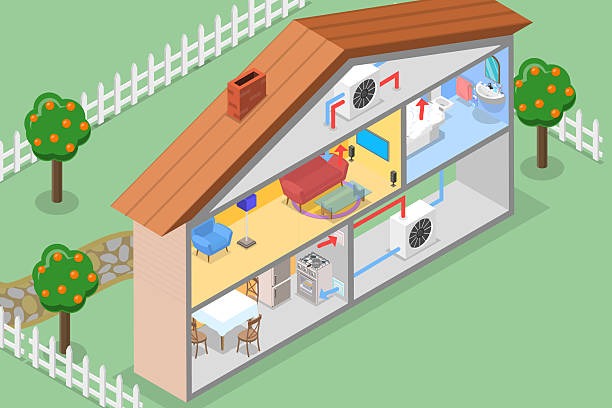Why Home Size Matters
Choosing a new air conditioning system is a significant decision for any homeowner, and one of the most critical elements to consider is the size of the home. The total square footage, the number of rooms, and even the living space volume all impact an AC unit’s performance. When an air conditioner is too large for a home, it can rapidly cool the space but fails to remove adequate humidity, leading to a damp, uncomfortable atmosphere and increased equipment wear due to frequent cycling on and off. On the other hand, undersized systems are forced to work overtime, continuously running to keep up with demand and often falling short on the hottest days. This constant strain can drive up energy consumption and shorten the unit’s lifespan, making it crucial that homeowners get the sizing right from the start.
A well-planned HVAC installation begins with a comprehensive assessment of a property’s dimensions and existing infrastructure. Many industry professionals underline the importance of measuring the footprint of all climate-controlled areas, not just the main living spaces, to guarantee balanced cooling throughout the home. This ensures each room receives the right comfort level, from attic to basement. The benefits go beyond convenience; accurate sizing results in greater energy efficiency, manageable utility costs, and a longer-lasting system.
Layout’s Impact on Airflow
While square footage sets the baseline for system capacity, the actual layout of a home can dramatically change the cooling needs of each space. Open-concept homes with large, interconnected living areas generally allow air to circulate more easily, requiring less intricate ductwork and fewer air returns to maintain consistent temperatures. In contrast, a traditional layout with several enclosed rooms and long hallways can impede airflow, causing certain areas to become noticeably warmer or cooler depending on how well the AC system is adapted to the space.
Special features such as vaulted ceilings, finished basements, or sun-exposed rooms further complicate airflow dynamics. High ceilings increase the air volume that needs to be cooled, while glass-heavy sunrooms often require more attention to avoid overheating. Multi-story homes add another layer of complexity, as upper floors naturally become warmer. Addressing these challenges may require strategic zoning, enhanced ventilation, or multiple thermostat locations to even out temperature differences. Evaluating these design factors before installation helps homeowners avoid uneven comfort and costly modifications after the fact.
AC System Types for Different Homes
Choosing the optimal AC system depends heavily on matching technology to the home’s unique size and architecture. Central air conditioning systems are a popular choice for large residences, especially where ductwork is already present and open floor plans allow for efficient air circulation. According to the U.S. Department of Energy’s overview of central air conditioning systems, these setups can efficiently cool extensive areas and maintain steady, comfortable temperatures. Central air units also offer advanced features such as programmable thermostats and compatibility with zoned systems for even more precise control.
Ductless mini-split systems are a worthy alternative for homes where adding ducts is prohibitive, such as condos, additions, or older properties. They deliver targeted, room-by-room cooling and minimize energy loss while offering flexibility for unique spaces like converted garages or workshops. Heat pumps or hybrid systems are excellent choices for regions experiencing sweltering summers and cold winters, since they offer both cooling and heating modes within a single device. The array of choices highlights the importance of selecting a quality system and the right fit for the individual home’s characteristics and layout.
Calculating Cooling Needs
Estimating cooling needs involves more than guessing based on floor area alone. Accurate air conditioning sizing factors in ceiling heights, window orientation and quality, insulation levels, outdoor climate, number of occupants, appliances generating additional heat, and even how tightly the home is sealed from drafts. The recognized standard is the Manual J load calculation, which creates a detailed profile of how much cooling your home needs.
Professional installers rely on these calculations to prevent the common issues associated with over- and undersized units. Manual J removes the guesswork and replaces it with reliable data that helps homeowners avoid inefficient operation and expensive energy bills. Incorporating energy modeling can go further for new builds or major renovations, projecting how design choices impact long-term energy use. The thoroughness of this process makes all the difference in house-wide comfort and sustainability for years to come.
